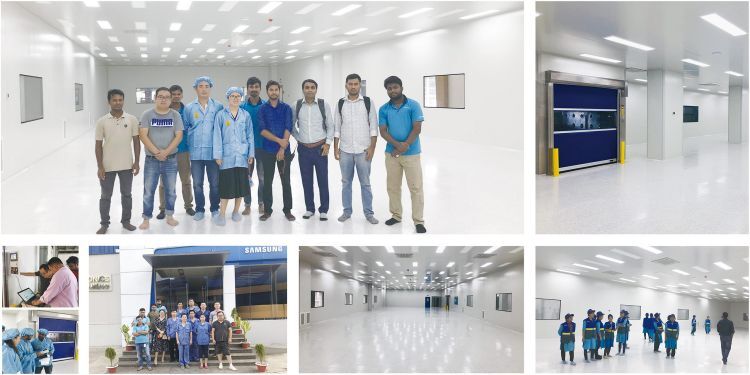Electronics Assembly Cleanrooms Construction
- 2024-02-03
- View 16
Some seemingly less important details in the design and construction of electronics assembly cleanrooms have greatly influenced the purification efficiency and cleanliness of the electronics factory cleanroom. Moreover, these notes are not only applicable to electronics assembly cleanrooms but also to cleanroom in food factory, cleanroom in pharmaceutical factory and clean and clean room.

Design is the first step of electronic factory cleanroom construction, but also a very critical step, the level of cleanroom design is directly related to the construction afterwards, affecting the stability, reliability and economy of cleanroom.
The first step is the partition of clean room in electronic factory, the roof and wall choose color steel plate. Usually, sandwich color steel plate with thickness of 50mm is more suitable, which is not only beautiful but also strong. When choosing the flooring material, the general electronic workshop uses more epoxy resin or PVC flooring. When choosing high efficiency air supply port, usually in high purity room, you can choose liquid tank air supply port, and in perforated mesh panel, you can choose aluminum plate, so it is not easy to accumulate dust, rust and cleaner.
Secondly, the cleanliness of the personnel in the clean room of the electronic factory should be ensured. The air shower should be installed at the entrance of the clean room. The single air shower should be established by a larger number of 30 people. Access to the air shower stall should not be done simultaneously. When opened, interlocking controls shall be selected. If it is the entrance or exit of equipment and materials in the clean room, it shall be installed independently and a cargo shower shall also be installed. If the transfer of materials or products needs to be done in different levels of clean rooms, transfer windows should be established.
So what do we need to pay attention to when designing the clean room?
1, the plane is determined by the process, the process layout of the electronics factory cleanroom should adapt to the flexibility of the development of electronic products, to meet the needs of the product production process transformation and expansion of production.
2, the main structure is suitable for large space and large span column network, should not use the internal wall load-bearing system.
3, large electronic factory purification workshop often use the upper technology mezzanine, under the technology mezzanine this "sandwich" type multi-layer structure.
4, should consider the large production process equipment installation, maintenance requirements, set the necessary transport channel and does not affect the clean production environment installation port or maintenance port.
5,The purification workshop of the electronics factory is designed according to the second level of fire resistance.
The static pressure difference between different clean rooms and purification parameters, the static pressure difference between different levels of clean rooms should be greater than or equal to 5Pa, and the static pressure difference between clean area and non-clean area also needs to be greater. The number of air changes in clean room depends on the level of clean room. The number of air change for different levels of cleanroom is different. The higher the cleanliness, the more frequent the air change per hour.
