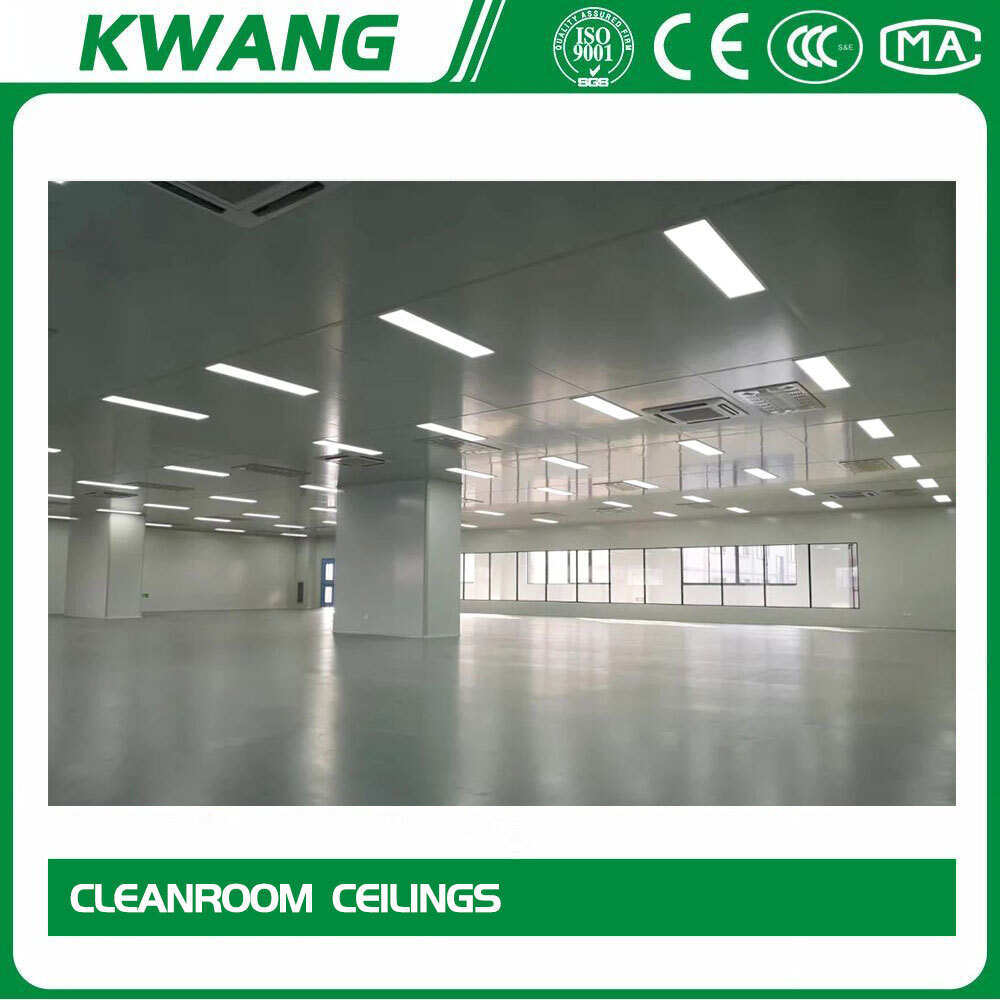
Our ceiling system uses prefabricated and pre-engineered steel panels with preconfigured HEPA filters or UPLA filters, lighting and fire sprinklers.
Other considerations in designing your clean room are the ceiling system along with the filtration system and the light fixtures. Depending on the application and use of your cleanroom, the ceiling might be the most important part of your cleanroom.
Kwang offers multiple ceiling options to meet the specific needs of virtually any application. From basic systems that provide a clean, cost-effective solution to more functional load-bearing and structural systems, our team can outfit your space with the best option for your needs.
Kwang's modular building systems satisfy the needs of a diverse range of applications by allowing the easy introduction of wiring, lighting, and HVAC capabilities through three different ceiling grids.
2" Gasket Grid
The 2” Gasket Grid cleanroom ceiling system combines flexibility and simplicity with the complete versatility of non-progressive construction to meet the ever-changing needs of today's businesses. The functional, stick-built system features a 2” wide structural grid system with aluminum extrusions and zinc die castings that accommodate standard filter modules, light fixtures and cleanroom ceiling tiles.
Layouts: 2' x 2', 2' x 4', or 4' x 4'
Finishes: Powder coat white or clear anodized finish
Structural Ceiling Grid
PortaFab's structural ceiling grid is ideal for applications in which relatively heavy items need to be suspended within the building. When compared to non-modular ceiling systems custom built with Unistrut, the PortaFab structural grid ceiling is typically more cost-effective and quicker to install.
Common applications include:
Data Centers
Grow Rooms
Medical and Dental Rooms
Pharma Ceiling
PharmaSystem cleanroom ceiling panels create a flush ceiling system that provides usable space in the area above the cleanroom for mechanical services or walk-on capabilities for maintenance access. These walkable ceilings minimize the need for catwalks above cleanroom areas which reduces steel costs and installation time.
The 2" thick, Class A, non-combustible panel features a steel skin on both sides of an aluminum honeycomb core and is available with a variety of coatings and finishes.